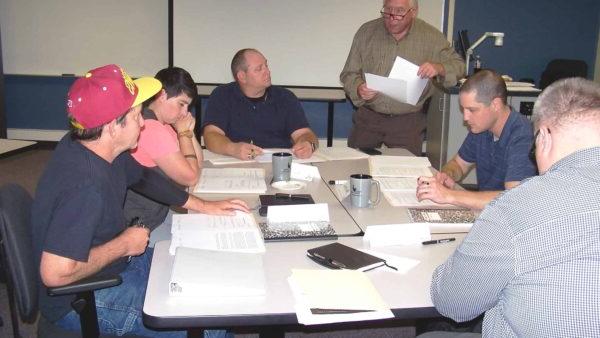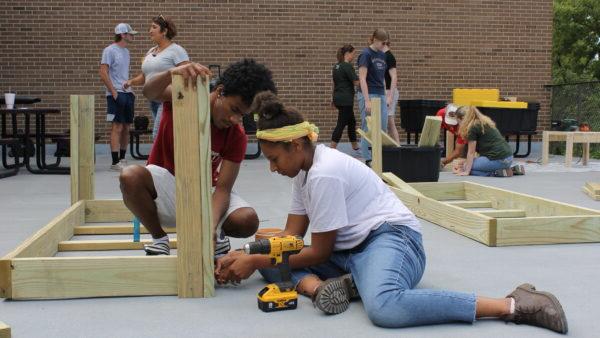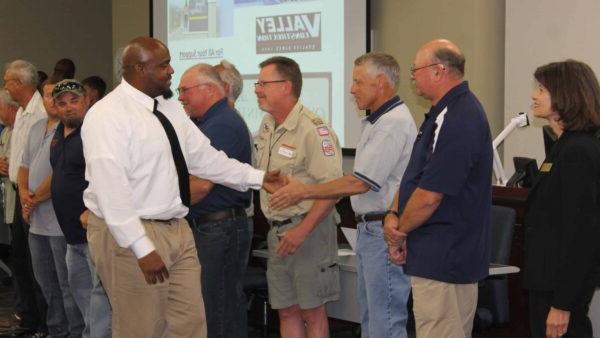East Campus, Galva
Ag Arena
The Black Hawk College Agricultural Center consists of three buildings that total approximately 80,500 square feet.
The Agricultural Center features:
- 30,000-square-foot arena (100′ x 250′ indoor arena, heated)
- 7,500-square-foot warm-up arena (65′ x 120′ indoor arena, not heated)
- 100 horse stalls
- Two wet labs
- Two classrooms
- A conference room
- Storage rooms for tack, equipment, bedding and hay
- Wash down areas
- Concession/vending area
- Built-in PA system
Auditorium
The Black Hawk College East Campus auditorium is 1,900 square feet and has 130 auditorium seats as well as 34 chairs. The auditorium is used for lectures, presentations, seminars and performances. An LCD projector, document camera, DVD/VCR player, wireless PA and lighting system are available for use in the auditorium.
Cafeteria: $100
The Black Hawk College East Campus cafeteria is 2,100 square feet and has seating for 80 people. There is a vending area. Wireless access is available.
Game Room
The game room is 2,200 square feet and has a television and pool table. Wireless access is available.
Lower Lounge: $50
Classrooms: $75
Black Hawk College East Campus has one auditorium, 18 classrooms and 10 labs. The classrooms have varying levels of technology from general classroom to distance learning/video conferencing capabilities. Labs include agriculture, art, automotive technology, biology, chemistry, computer and welding.
Three rooms with video conferencing:
EA-123 Classroom setup – capacity 20
EA-237 Classroom setup – capacity 27
EA-133 Small conference room – capacity five
Video Conferencing Details
Our videoconference systems are H.323 (IP) capable with gateway service to H.320 (ISDN) systems. All rooms (except EA-133) have internet connected PC viewable through videoconference system, VCR/DVD, document camera, and can record the videoconference.
Reception of satellite delivered (C and Ku Band analog) programs, training and meetings, etc is available at the QC Campus in the videoconferencing rooms and selected other rooms. These programs can also be delivered to East Campus via videoconferencing.
Our videoconferencing and satellite reception are available to non-profits and other units of government at no charge.
Computer Center Science Labs: $50/2-hours or $125/day
Community Education Center, Kewanee
The Community Education Center (CEC) is located at 404 E. Third St. in downtown Kewanee, Ill. The CEC is a single-story building approximately 12,500 square feet and includes two computer classrooms, three general classrooms, a large community room with adjoining kitchen, conference room, a small resource library, two personal tutoring rooms, staff, teacher and partner offices, support areas and a large lobby. All but one of the classrooms includes an LCD projector, DVD/VCR player, smart board and document camera. The community room has a Sympodium interactive pen presentation tool.
Classrooms: $50
Computer Center
The Computer Center is approximately 6,000 square feet and is comprised of four computer labs seating up to 24 people each. All computers have internet access varying levels of additional technology including LCD projectors, DVD/VCR players and document cameras.
Conference Center
The CEC Conference Center is an 1,100-square-foot room that can be configured to meet event needs. It has an adjacent kitchen for food preparation.


